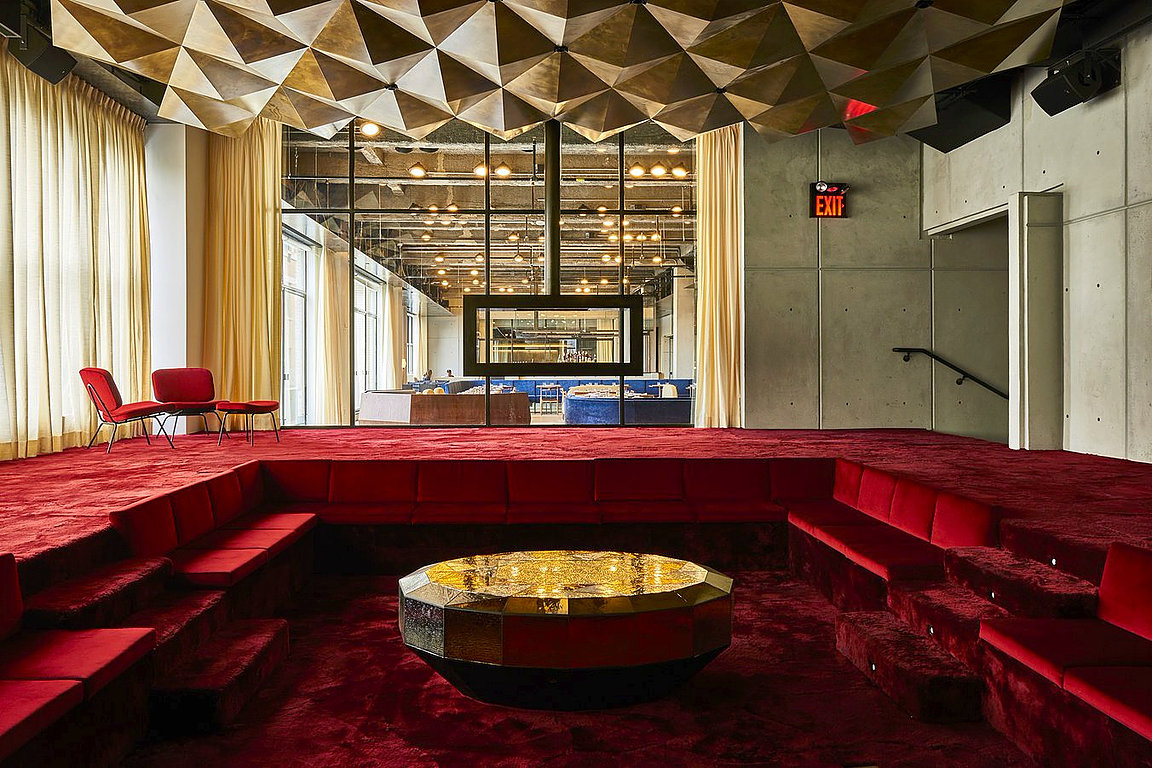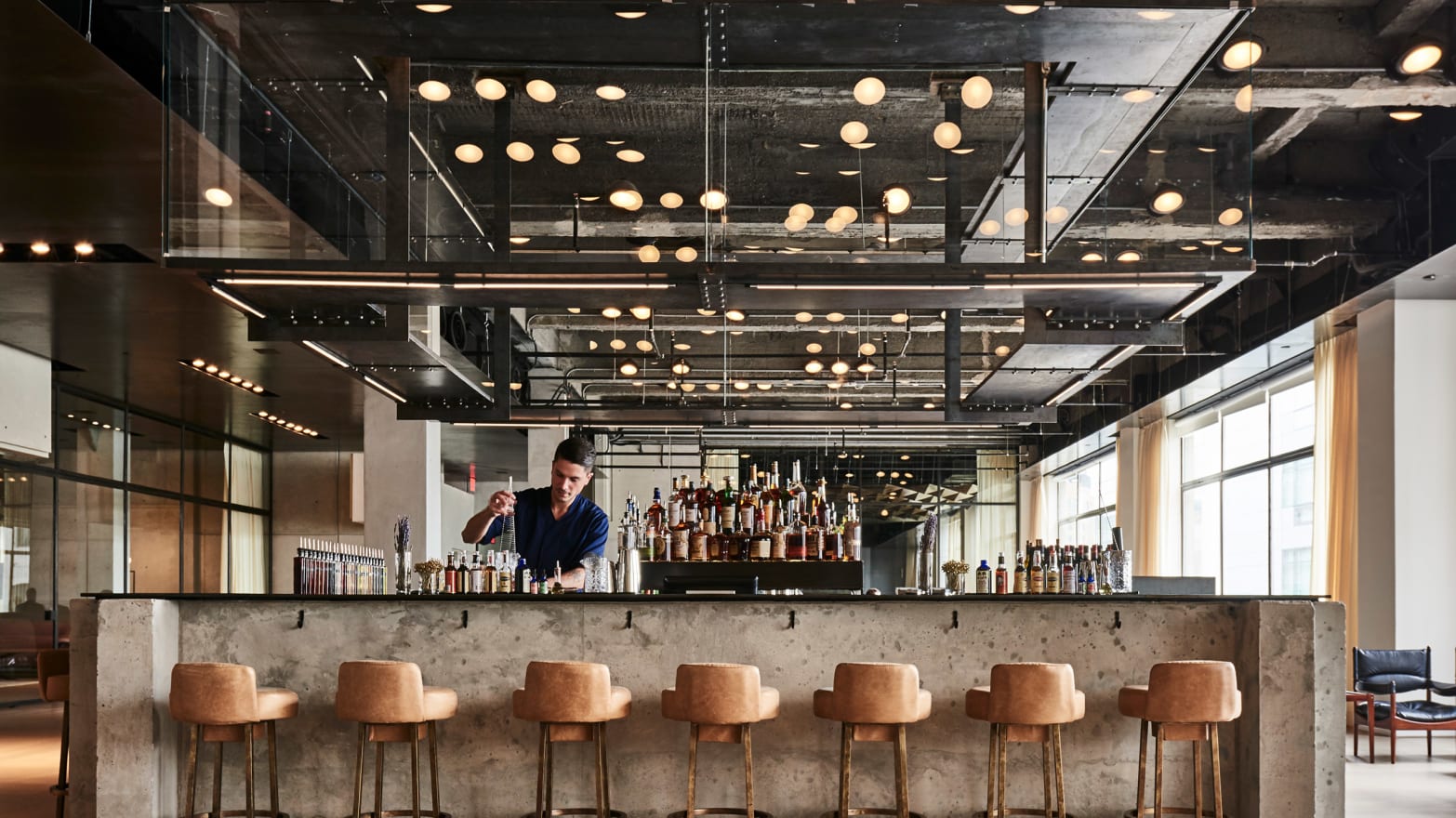Our Projects
Spring Space, NYC
![[]+bluarch_Spring+Place_6th+floor_main+dining+room_01.jpg](https://images.squarespace-cdn.com/content/v1/5cd37a2001232c60ded355df/1557457463960-F464U47097XMWUN18TYN/%5B%5D%2Bbluarch_Spring%2BPlace_6th%2Bfloor_main%2Bdining%2Broom_01.jpg)
![[]+bluarch_Spring+Place_6th+floor_music+room_01.jpg](https://images.squarespace-cdn.com/content/v1/5cd37a2001232c60ded355df/1557400541074-2KTX2OR3UC0I72ZVSAHL/%5B%5D%2Bbluarch_Spring%2BPlace_6th%2Bfloor_music%2Broom_01.jpg)
![[]+bluarch_Spring+Place_6th+floor_sunken+living+room_01.jpg](https://images.squarespace-cdn.com/content/v1/5cd37a2001232c60ded355df/1557400553510-31Z303F624ZD3BPYPLG2/%5B%5D%2Bbluarch_Spring%2BPlace_6th%2Bfloor_sunken%2Bliving%2Broom_01.jpg)
![[]+bluarch_Spring+Place_5th+floor_x01a.jpg](https://images.squarespace-cdn.com/content/v1/5cd37a2001232c60ded355df/1557400564015-3DZ1AKAS9H704PHQ163P/%5B%5D%2Bbluarch_Spring%2BPlace_5th%2Bfloor_x01a.jpg)


![[]+bluarch_Spring+Place_6th+floor_pdr+23_03.jpg](https://images.squarespace-cdn.com/content/v1/5cd37a2001232c60ded355df/1557456290452-BMV85ZRWLOBZDD9IEIWY/%5B%5D%2Bbluarch_Spring%2BPlace_6th%2Bfloor_pdr%2B23_03.jpg)

![[]+bluarch_Spring+Place_6th+floor_main+dining+room_09.jpg](https://images.squarespace-cdn.com/content/v1/5cd37a2001232c60ded355df/1557457469831-YBMCT5VBJ01T1TUH1I4Q/%5B%5D%2Bbluarch_Spring%2BPlace_6th%2Bfloor_main%2Bdining%2Broom_09.jpg)

Spring Place is a hidden gem in New York City for members to enjoy fashion shows, movie screenings, and gallery openings. This lounge is 24,000 square feet plus a roof terrace, and features a combination of concrete, blackened steel, white oak, and glass design.
Rock & Reilly’s, NYC






Rock & Reilly’s is an upscale gastropub located on 218 W 35th St, New York. This 10,000 square foot restaurant was designed by Celano Design Studio and exhibits a one-of-a-kind 8,000 square foot terrace overlooking New York City.
Tico Restaurant, DC



Tico, DC displays a unique graffiti-scrawled pan-Latin dining room and open kitchen. This restaurant was designed by Elkus Manfredi and StreetSense.
Clement in the Peninsula Hotel, NYC






Clement in the Peninsula Hotel is a sophisticated 2,000 square foot restaurant designed by Yabu Pushelberg. The restaurant includes a bar lounge and comprises of six rooms, each with their own aesthetic.

